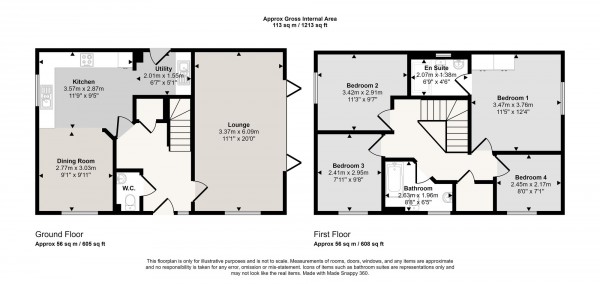Welcome to this fantastic four-bedroom detached house in the highly sought-after modern development of Hayes Green. Perfectly designed for family living, this spacious home offers a cosy ambience coupled with modern convenience.
Upon entering, you are greeted by entrance hall which has underfloor heating. The bright lounge, complete with large bifolding doors that effortlessly extend the living space outwards, leading to a private rear garden – the perfect spot for enjoying a morning coffee or hosting a summer barbeque.
The heart of the home lies in the stylish open-plan kitchen/diner. Ideal for busy families and those who love to entertain, this space provides ample room for cooking, dining, and socialising. The kitchen boasts sleek finishes, plenty of storage, and modern appliances, making meal prep a breeze.
Convenience is key with the ground floor WC, adding a practical touch to every-day living.
To the first floor there are four good sized bedrooms the main, second and fourth with fitted robes. The contemporary family bathroom is tastefully designed, offering a relaxing retreat after a long day. Both the main bathroom and ensuite also benefit from underfloor heating
Situated in a prime location, this property is a stone's throw away from reputable schools, excellent transport links, and a wide array of local amenities. Families will appreciate the sense of community that the Hayes Green development offers, making it a great environment for children to grow and thrive.
For those who commute or enjoy exploring the surrounding areas, the property's proximity to motorway links ensures that travel is both convenient and efficient.
In summary, this detached house in Hayes Green presents a wonderful opportunity for those looking to settle down in a welcoming community while enjoying the comforts of modern living. Don't miss out on making this property your new home sweet home!
Lounge (20' 0" x 11' 1" (6.09m x 3.37m))
Kitchen (11' 9" x 9' 5" (3.57m x 2.87m))
Dining Area (9' 11" x 9' 1" (3.03m x 2.77m))
Utility Room (6' 7" x 5' 1" (2.01m x 1.55m))
Bedroom 1 (12' 4" x 11' 5" (3.76m x 3.47m))
Ensuite (6' 9" x 4' 6" (2.07m x 1.38m))
Bedroom 2 (11' 3" x 9' 7" (3.42m x 2.91m))
Bedroom 3 (9' 8" x 7' 11" (2.95m x 2.41m))
Bedroom 4 (8' 0" x 7' 1" (2.45m x 2.17m))
Bathroom (8' 8" x 6' 5" (2.63m x 1.96m))
