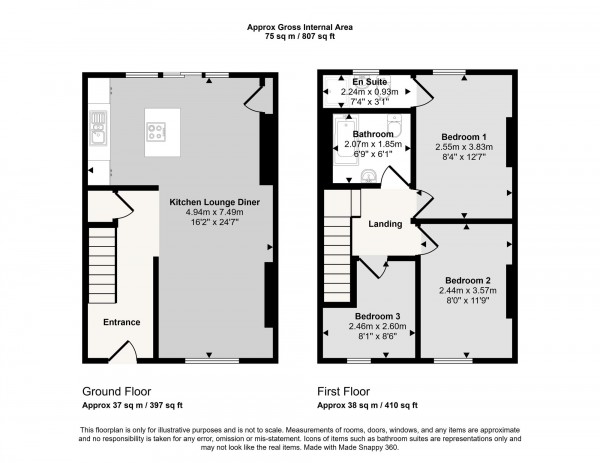This beautifully presented three-bedroom end-terrace home offers a perfect blend of modern living and a practical layout, set in a convenient area of Irlam.
The ground floor features a welcoming entrance hallway leading into a spacious and light-filled open plan lounge/kitchen/diner — ideal for family life and entertaining. The contemporary kitchen is fitted with integrated appliances, including oven, hob, fridge/freezer, and microwave, centred around a sleek island that doubles as a breakfast bar. Sliding doors at the rear open directly onto the garden, creating a seamless indoor-outdoor living space.
Upstairs, the layout includes three bedrooms, with the main bedroom enjoying its own ensuite shower room, while the modern family bathroom serves the remaining two rooms.
Externally, there is on-street parking to the front and a private rear garden, perfect for relaxing or hosting in the warmer months.
Location HighlightsJust a short walk from Irlam Train Station – direct links to Manchester and Liverpool
Close to local shops, supermarkets, cafés, and restaurants
Within catchment for Irlam Primary School and Irlam and Cadishead Academy
Excellent transport connections to the M60, M6, and M62
Near green spaces including Irlam Park, Chat Moss, and Moss Recreation Ground
This move-in-ready home is ideal for first-time buyers, families, or investors looking for a high-quality property in a well-connected location.
Kitchen Lounge Diner (24' 7" x 16' 2" (7.49m x 4.94m))
Bedroom 1 (12' 7" x 8' 4" (3.83m x 2.55m))
En-Suite (3' 1" x 7' 4" (0.93m x 2.24m))
Bedroom 2 (11' 9" x 8' 0" (3.57m x 2.44m))
Bedroom 3 (8' 6" x 8' 1" (2.60m x 2.46m))
Bathroom (6' 1" x 6' 9" (1.85m x 2.07m))
