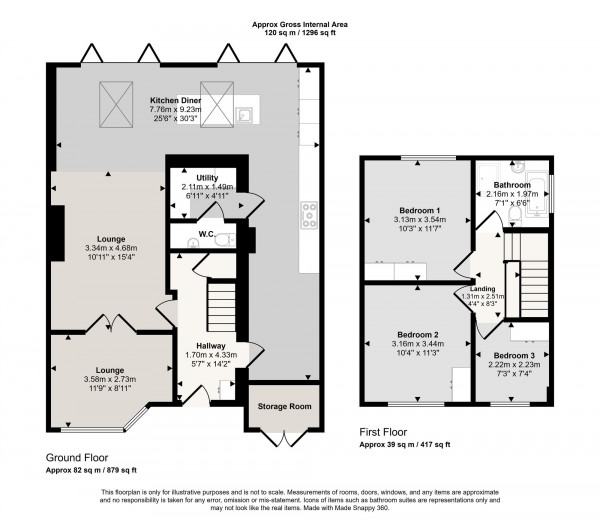Nestled in one of Irlam’s most sought-after locations, this property offers an exceptional combination of style, space, and position. Set on a quiet residential street with stunning views over Irlam Moss, this beautifully presented three-bedroom semi-detached home is perfectly positioned for families, professionals, and anyone seeking a serene yet connected lifestyle. The property is close to excellent local schools, shops, parks, and recreational facilities, with convenient access to Irlam railway station, the M62 motorway, and Manchester city centre.
Property OverviewStep through the entrance hall into a home designed for modern living. To the left, the lounge features a striking media wall with a contemporary electric fireplace, providing a realistic flickering flame effect that creates a cozy and inviting atmosphere, perfect for relaxing evenings. The lounge flows seamlessly into the dining area, complete with air conditioning and bifold doors opening onto the rear garden, flooding the space with natural light and offering beautiful views over Irlam Moss.
The dining area continues into the fully fitted kitchen, equipped with integrated ovens, fridge/freezer, and dishwasher. A convenient utility room off the kitchen houses the integrated washer, and a ground-floor WC completes the practical layout. Returning via the kitchen, the entrance hall provides access to an additional room ideal as a home office, offering versatility to suit modern work-from-home needs.
First FloorUpstairs, the property boasts three generously sized bedrooms, all fitted with built-in wardrobes providing ample storage. The modern family bathroom features a separate shower, completing this thoughtfully designed first floor.
ExteriorExternally, the property offers off-road parking to the front. The rear garden is a true highlight, providing a generous space for entertaining and relaxation. With a bar area, pergola, and decking, the garden overlooks the picturesque Irlam Moss, offering a private and tranquil setting for outdoor living.
Lounge (15' 4" x 10' 11" (4.68m x 3.34m))
Kitchen/Diner (30' 3" x 25' 6" (9.23m x 7.76m))
Office Space/Lounge (11' 9" x 8' 11" (3.58m x 2.73m))
Bedroom 1 (11' 7" x 10' 3" (3.54m x 3.13m))
Bedroom 2 (11' 3" x 10' 4" (3.44m x 3.16m))
Bedroom 3 (7' 4" x 7' 3" (2.23m x 2.22m))
Bathroom (7' 1" x 6' 6" (2.16m x 1.97m))
