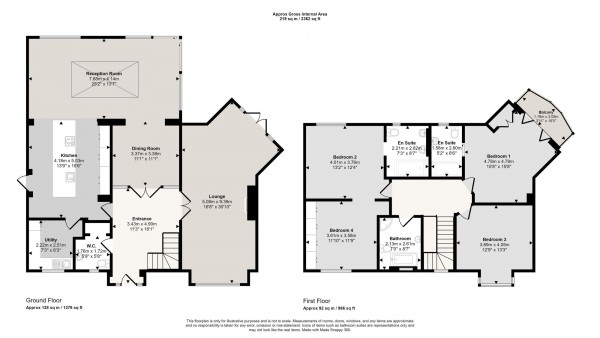Nestled in a prime location within the revered catchment area of Broadoak Primary School, this exquisite detached home embodies sophistication and elegance. With a convenient proximity to the vibrant Worsley and Monton Village, this property offers the perfect blend of tranquillity and accessibility for discerning buyers.
From the moment you step into the grand entrance hall adorned with bespoke Crittall doors, it is evident that this residence is designed to impress. Leading off the hall the inviting lounge features a cosy log burner and French doors that offer a seamless flow to the garden area, creating a harmonious indoor-outdoor living experience.
The focal point of this home is the spectacular kitchen/reception/dining area, where luxury meets functionality. The kitchen boasts top-of-the-line integrated appliances including an oven, induction hob, fridge, freezer, dishwasher, and a Quooker tap, all complemented by elegant Quartz worktops. Natural light floods the space through a roof lantern and large patio doors, creating a bright and airy ambience that is perfect for entertaining. The dining room effortlessly loop back to the entrance hall through Crittall doors, enhancing the sense of fluidity and style throughout the home.
Ascending to the first floor the primary suite features an ensuite bathroom and a spacious walk-in dressing room that could easily be repurposed as a fourth bedroom, catering to the evolving needs of the homeowners. The second bedroom boasts an ensuite bathroom, fitted robes, and a Juliet balcony overlooking the expansive garden, providing a serene retreat. The third double bedroom is also a great size with bay window. Completing this floor is the modern bathroom featuring contemporary fixtures and a separate shower cubicle, offering a perfect haven for relaxation and rejuvenation.
Outside, the property boasts off-road parking for up to 3-4 cars, enclosed gated courtyards allowing for more secure parking, Annex building incorporating a single garage, living area upstairs with w.c/shower and potential gym downstairs.
In conclusion, this meticulously designed home exudes sophistication and offers a luxurious lifestyle for those seeking an exceptional residence in an enviable location. Don't miss the opportunity to make this exquisite property your own..
Entrance Hall (16' 1" x 11' 3" (4.90m x 3.43m))
Lounge (30' 10" x 16' 8" (9.39m x 5.08m))
Kitchen (16' 6" x 13' 9" (5.03m x 4.18m))
Reception Room (25' 2" x 13' 7" (7.68m x 4.14m))
Dining Room (11' 1" x 11' 1" (3.38m x 3.37m))
Utility Room (8' 3" x 7' 3" (2.51m x 2.22m))
W.C. (5' 9" x 5' 8" (1.76m x 1.72m))
Bedroom 1 (13' 2" x 12' 4" (4.01m x 3.76m))
Dressing Room/Potential 4th Room (11' 10" x 11' 9" (3.61m x 3.58m))
Ensuite (8' 7" x 7' 3" (2.62m x 2.21m))
Bedroom 2 (15' 8" x 15' 8" (4.78m x 4.78m))
Ensuite (8' 6" x 5' 2" (2.60m x 1.58m))
Bedroom 3 (13' 3" x 12' 9" (4.05m x 3.89m))
Bathroom (8' 7" x 7' 0" (2.61m x 2.13m))
Garage Room (17' 9" x 8' 7" (5.40m x 2.62m))
Garage Loft Room (21' 2" x 13' 3" (6.45m x 4.04m))
Ensuite W.C (11' 3" x 6' 3" (3.44m x 1.90m))
